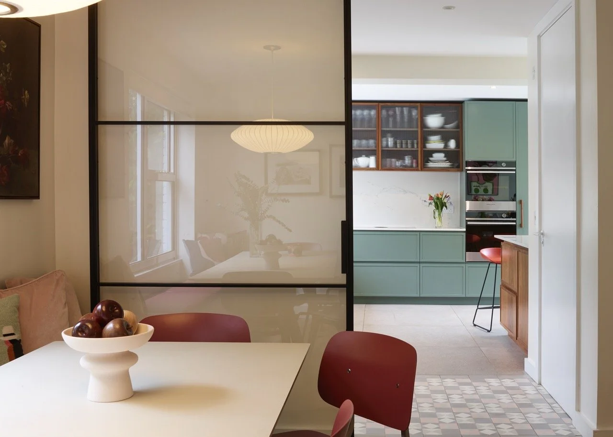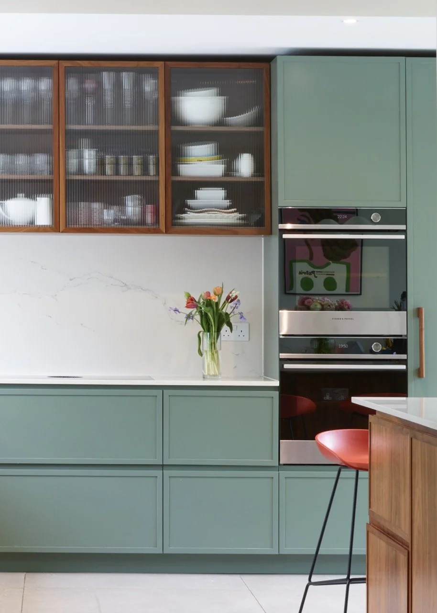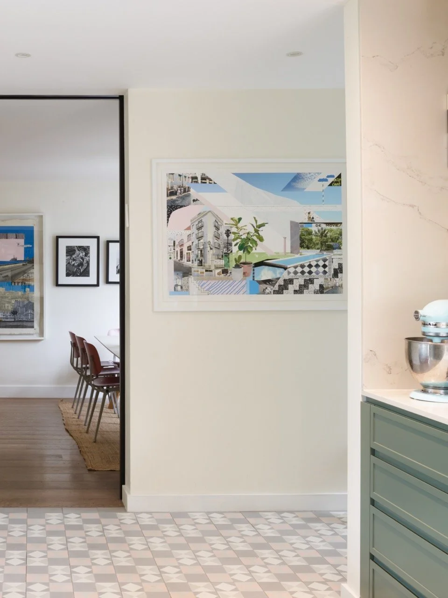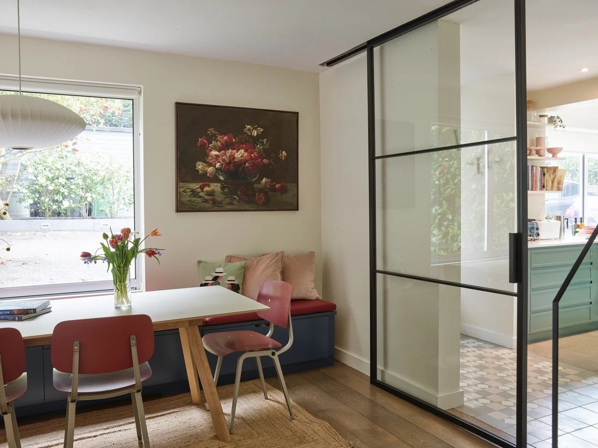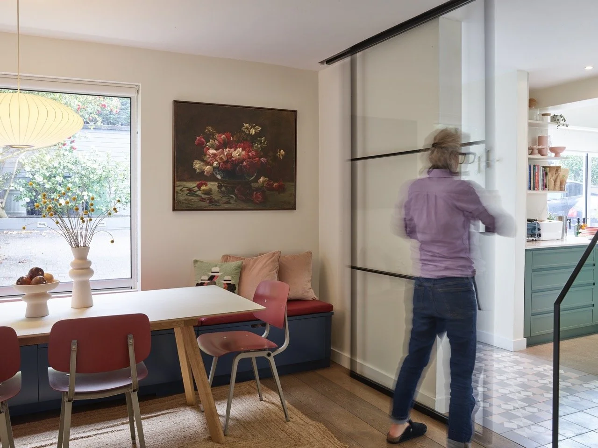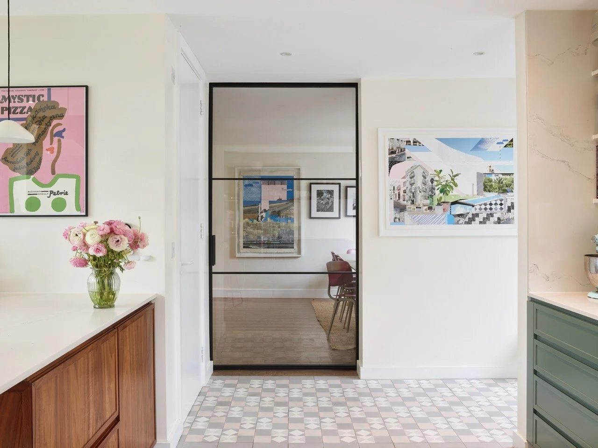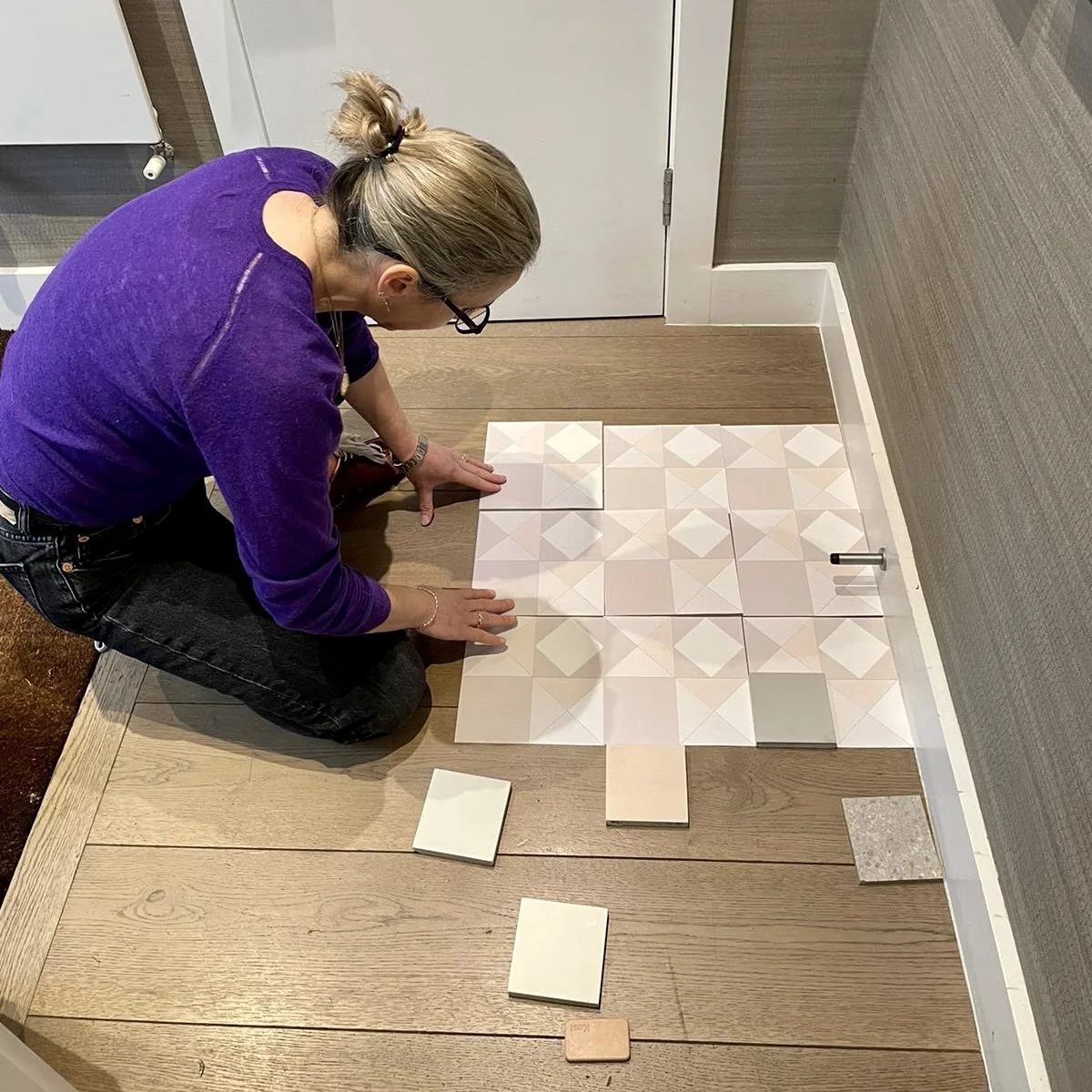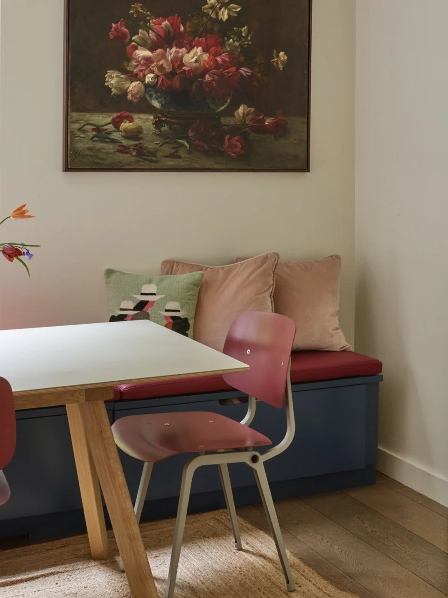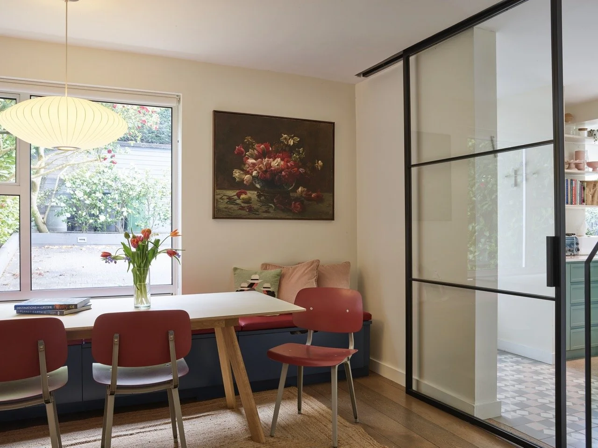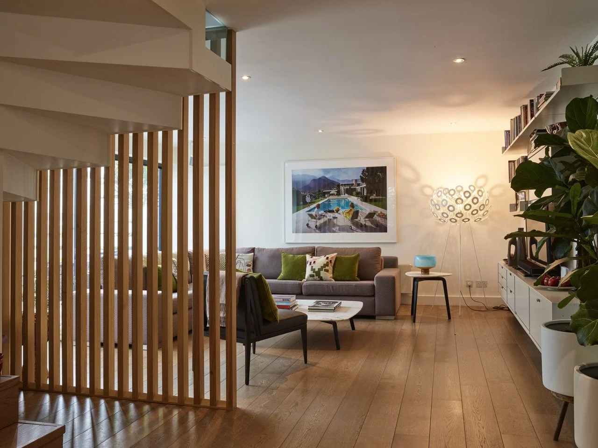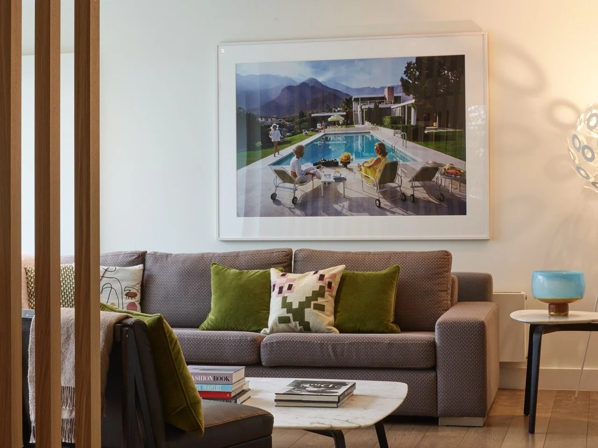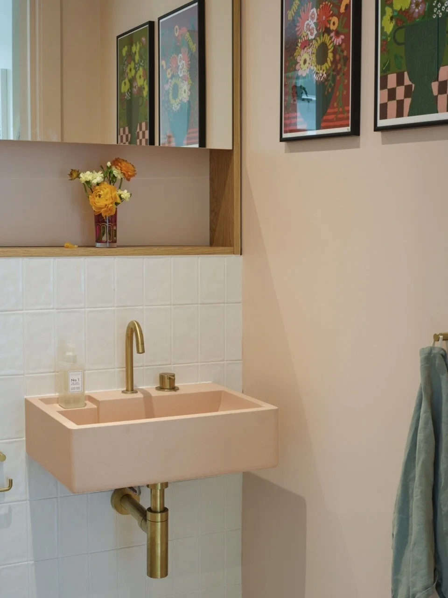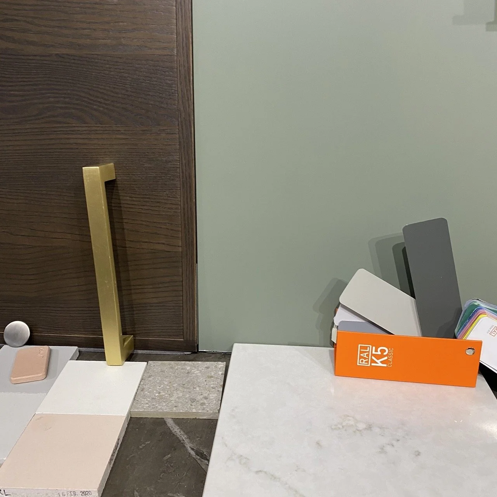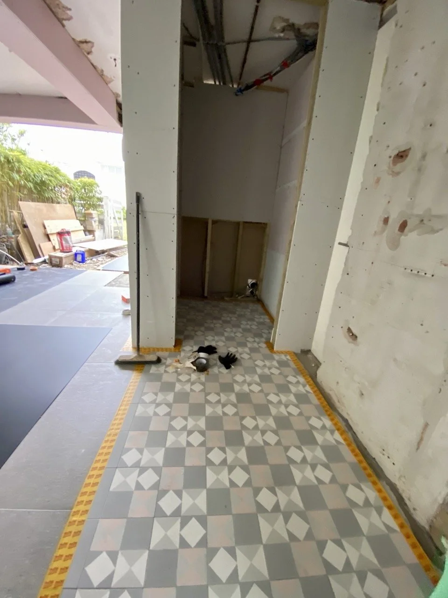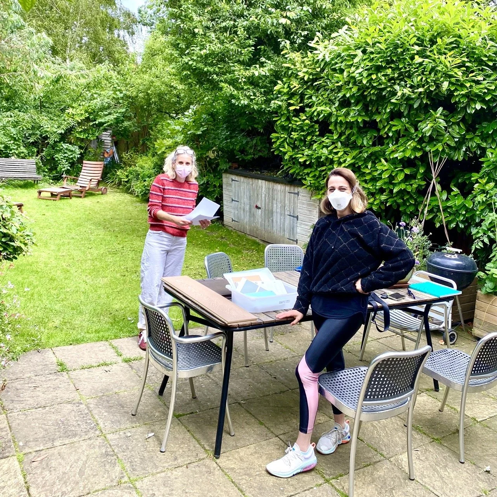Primrose Hill House
We were commissioned to redesign the ground floor of this Primrose Hill mid century townhouse, catering to a family of five and their dog.
Our focus was on optimizing the entertaining areas and enhancing kitchen storage. Crafting a new bespoke kitchen, we meticulously planned every aspect to maximize storage capacity while ensuring exquisite craftsmanship.
Placing the dining table by the window allowed for a versatile storage bench to accommodate additional guests, while Vitso shelving offered organized storage for the TV and books, seamlessly blending functionality with style. In the entrance hall, the pretty, patterned bespoke encaustic tiles welcomes guests and sets the tone.
Photography - Adam Lawrence

